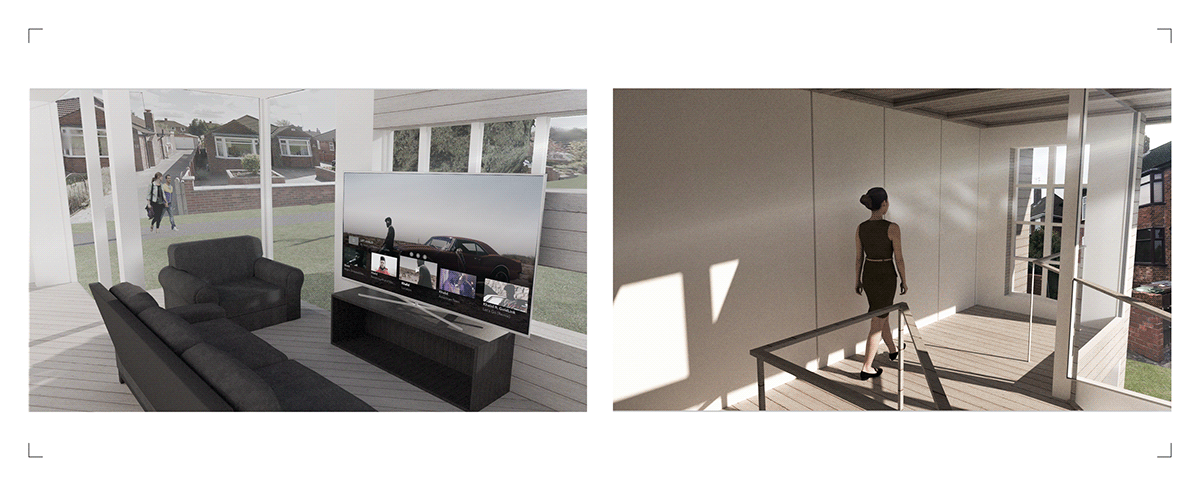
Brief:
This early design brief required an investigation into the site surrounding Maxwell Avenue in Lincoln. A group of 22 we had to create a masterplan which will respond back to the surroundings as bring a form of social connectivity. The second part of the brief was to individually create a home on one of 22 plots.
Maxwell Avenue is located outside of Lincoln city centre, and there is a housing estate near to a busy road. The housing estate itself was built in the 80s. The proposed site is the only place of green land in the nearby surrounding area.

Photos:

The site is a green field site which is empty and open to the public for any lesiure activities.
Analysis:

Our group used environmental and urban analysis in order to enchance the design of our upcoming masterplan.
From our research we understood that we need to:
1: Maintain greenery in the area.
2: Ensure the area is a child friendly.
3: Ensure the noise from the railway will not cause an issue and will have to be dampened.
Development of the Masterplan:

The development of the masterplan was divided between 4 people from which we have taken out the most feasable to the brief and developed it further.
Final Masterplan:

The masterplan conveyed all of our ideas and allowed connectivity to the existing community across the street through having a open plaza in the middle. The fountain in the middle aims to attract people through the use of white noise.
From this point onwards the project is continued individually.
Brief Deconstruction:

By deconstructing the brief I was able to direct the project through a specific concept.
Client Profite & Chart Analysis:

By analysing the clients profile, I was able to to understand the lifestyle and activities which the proposal will need to accommodate for. The chart shows the time taken for each of the activities. This then allowed me to understand how much space will be required.
Precedent Studies:

These precedent studies allowing me to gain insight into each of the practitioners as well draw usefull inspiration and apply it to my own brief.
Precedent Studies 2:

Here I explored passive strategies in order to drive the project forward. The movable walls will allow for flexibility of the interior space allowing open and close space dependant on activity. The lightshelf will allow for greater intake of light into the proposal.
Detailed Sunpath /Sun Angle and Shadow Analysis:

After noticing that my plot has a great position for sun radiation I created a detailed analysis of sunpath, sun angle and shadow to better understand how I can design my building around the ideology of sun.
Development of Design Through Tracings:

By leyaring the tracings on top of one another I have created my initial designs by exploring sun orientation around my plot. Each design was influenced by previous one which created a chain of development.
Testing Models:

By creating a simulation of sun positioning I was able to identify which of the models will be best informed by lighting experience.
Shape Development:

I began to explore the different possibilities with the plan that I gained from the chosen model. By removing and adding
different parts of the planes I was able to identify different ideology with spacial awareness. I began making subtle changes so that the building fits the family of four better yet still keeping its unique shape.
different parts of the planes I was able to identify different ideology with spacial awareness. I began making subtle changes so that the building fits the family of four better yet still keeping its unique shape.
Final Floor Plans:




Visualisation:


The use of brick is a respectful connection to the surrounding area whereas the use of timber looks forward to more sustainable approach.
Details:

Details of the partition wall system.




